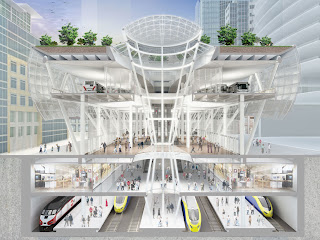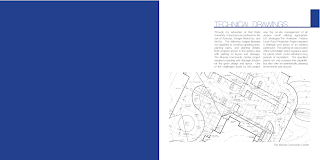Sunday, April 29, 2012
Friday, April 27, 2012
Graduate Portfolio
Friday, March 2, 2012
Monday, February 13, 2012
Exploration of a Project Site







Monday, January 30, 2012
Concept to conception of the Olympic Sculpture Park






This sculpture park allows the visitors to feel completely engulfed by their surroundings. Weiss/Manfredi left the site very open and exposed. Layering over the existing infrastructure, they have provided a new pedestrian walkway that provides interaction with artwork, as well as, views of the Olympic Mountains, the Puget Sound, and the skyline of the city complete with the Space Needle. (“Olympic Sculpture Park in Seattle” 39). Weiss/Manfredi created forced perspectives by using an angled indirect path that allows distances and sites to appear longer and larger (Pearson 112). The landscape was designed to present the sculptures. Due to designated locations for sculptures, the museum is able to rotate what is on display, although there are a few permanent pieces.

In order to create new topography to link the east side of the park to shoreline, they incorporated three landscapes native to the Northwest. They began by starting with an Evergreen forest with a ground cover of ferns. Next came a deciduous forest of Quaking Aspens. They ended with a tidal terrace for salmon habitat and saltwater vegetation (“Olympic Sculpture Park in Seattle” 40).

Since Seattle sits on a seismically active area with a rainy climate, Weiss/Manfredi had to find a way to work with these challenges. They engineered a modular system of retaining walls, which stretches the length of the park, to stabilize the site in case of any shifts in the natural forces (Huber 7). Reinforcing existing seawall shelves required the installation of a submerged buttress. This created a new aquatic habitat. The rainwater flows off the angles of the roofs and terrace into a drainage system, which leads the water into Elliott Bay. The use of the drainage pipes allows the water to enter the bay without being contaminated with industrial residue or causing erosion paths (Huber 9). While fusing architecture and landscape together rather seamlessly, they created a landscape that appears to be just as artificial as the architecture, in the end creating a completely invented landform (Weiss and Manfredi, Surface/Subsurface 20).
Weiss/Manfredi are renowned architects whose work considers all aspects of design. They are noted for their creativity in making each site a successful union of architecture and landscape. This is accomplished by incorporating historical qualities, ecological considerations, aesthetics, and service. The success of the Olympic Sculpture Park lies with the thoughtful translation of the powerful interaction between the specialized transport infrastructure, the urban grid, and the water’s edge (Busquets 19).

Huber, Nicole. "Olympic Sculpture Park - Seattle WA." Places - A Forum of Environmental Design 2008: 6-11.
Manfredi, Michael A. Weiss/Manfredi: Surface/Subsurface. New York: Princeton Architectural Press, 2008.
Pearson, Clifford. "Olympic Sculpture Park." Architectural Record July 2007: 110-117.
Weiss, Marion. Site Specific: The Work of Weiss/Manfredi Architects. New York: Princeton Architectural Press, 2000.
Weiss/Manfredi. Olympic Sculpture Park for the Seattle Art Museum. Ed. Joan Busquets. Cambridge: Harvard Design School, 2008.
Monday, January 23, 2012
The Art of Landscape Architecture


Hargreaves Associates created the second image in order to diagram the different layers of their design for the London Olympics in 2012. The line work was created in AutoCad. Then was brought into a 3-D modeling platform to create the topography layer of the diagram. The line work was also brought into Adobe Illustrator to from the other three layer. By bringing these different files into one Adobe Illustrator, they were able to skew all for layer and extrude them upward to create the exploded feel.

The image above is a prototypical american suburb created by Lewis. Tsurumaki. Lewis. The combination of hand graphics and Adobe Illustrator creates a different, more flexible feeling to the axon.With the muted pallet, the focus of the drawing becomes the buildings which is the main aspect of the design.



















